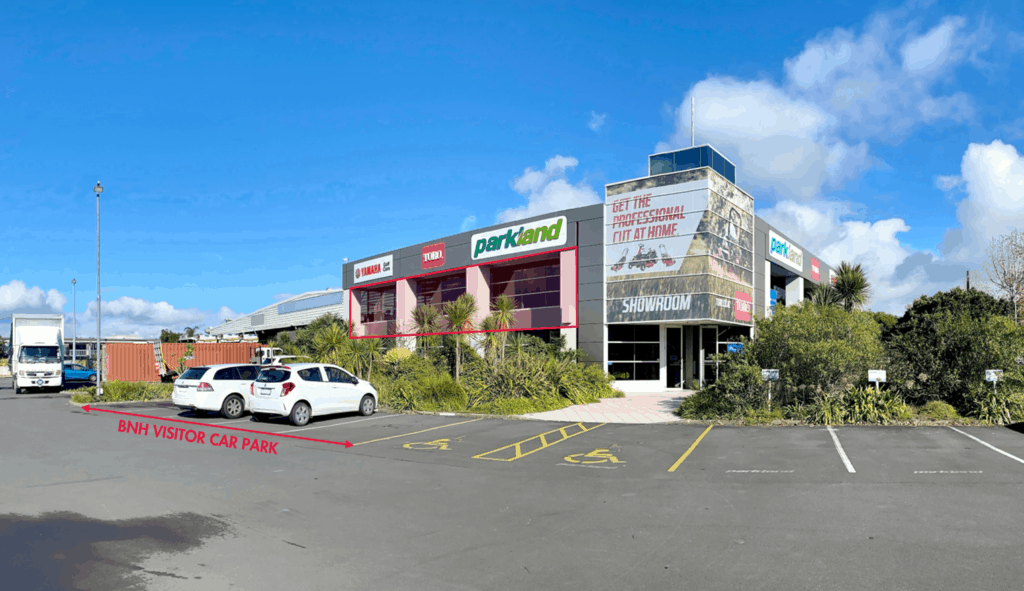Business North Harbour Training Room
Training Room Equipment
An Interactive Display is available to use in the training room. It has an Interactive Digital Whiteboard, meeting apps (includes camera, speakers & microphone) and Microsoft applications available. If you have specific applications you need available please let us know.
POLICY
Risk Assessment Method Statement
On completion of the training room booking form you will receive an email with a RAMS Form attached. Please read this form and bring it with you to your booking, signed as accepted.
Food
Food is to be consumed within the training room to take into consideration that it is a working office environment.
Noise
The Business North Harbour office staff will be working during your meetings, so please be considerate with the noise volume. Ensure you close the door to the meeting room as the sound travels to the main office area. If your attendees need to leave the training room to take a personal call or have a conversation, please make sure they go outside so they do not interrupt the BNH office staff.
Smoking
Smoking is not permitted inside or in front of the building.
Parking
We have a limited number of car parks available for Business North Harbour staff and guests. When space allows a carpark will be made available to the coordinator(s) within the Business North Harbour designated car parks that are clearly marked on the left hand side of the carpark as you drive in, wherever possible, please carpool. Additional parking is sometimes available, please contact us to discuss.
Hours
Business North Harbour is open from 08.30 to 16.30 – Monday to Friday (excluding public holidays). Please ensure meetings are conducted between these hours.
Price
0-2 hours: Free
2-4 hours: $150
4 hours+: $300
Location: Level 1, Unit 2, 322 Rosedale Road, Rosedale 0632
Layout
Seats are indicative of comfortable seating arrangements. In most cases more seats can be added.
Please note that the images are an indication of style, not actual arrangements and not to scale.
U-Shape (14 Seats) | Boardroom (14 Seats) | Classroom A (18 Seats) 3 rows of 3 tables |
Theatre (20-30 Seats) |
Classroom B (30 Seats) 2 rows of 3 tables, 5 seats per table |
Other (please outline here) |
|



